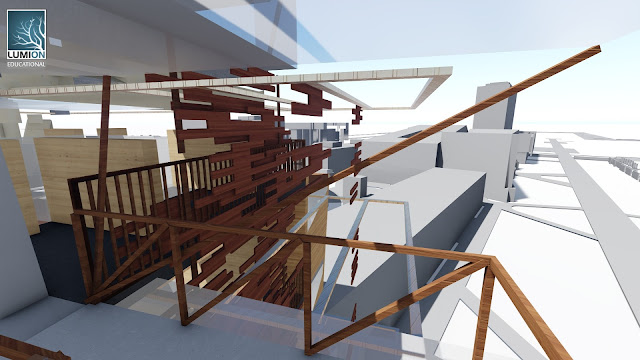...
Developed model in Lumion environment (screen shots)
The slant entrance of the lecture theatre with a V- stair to the second floor of the theatre.
The gallery space with a marble stone entrance. Connecting to the building on the side. The space between becomes a green house and a common space for circulation.
The gallery walkway
Outside the gallery
View from the exterior stair of the wood boarding expansion moving element.
One of the floor with the moving wall, view to the central atrium.
The choosing of dark grey concrete: most of this building's material is plain colors, like light brown for wood and warm grey for concrete, light orange for brickwork. I decided to add some more contrast in color and found dark grey concrete is very cool for making the variety of building 's mood.
Subscribe to:
Post Comments (Atom)













No comments:
Post a Comment